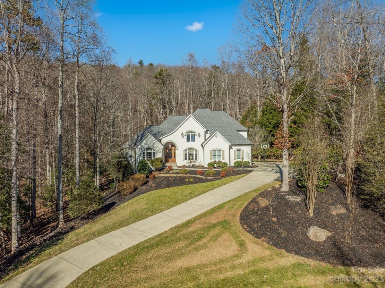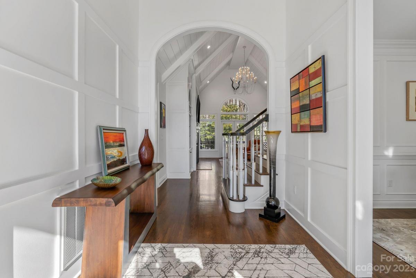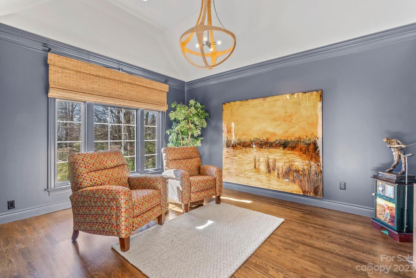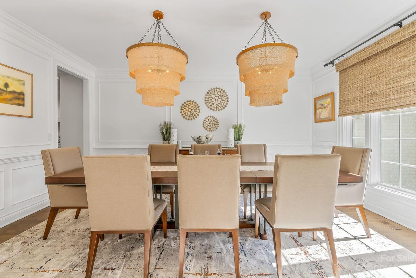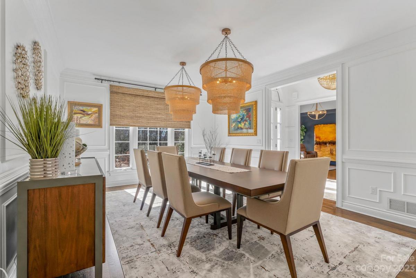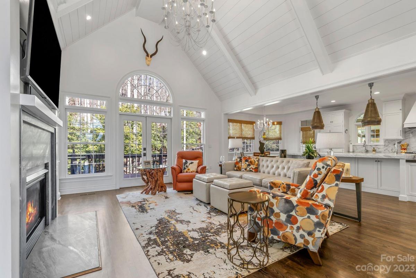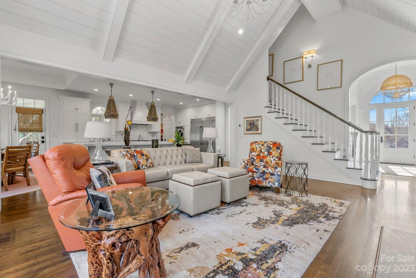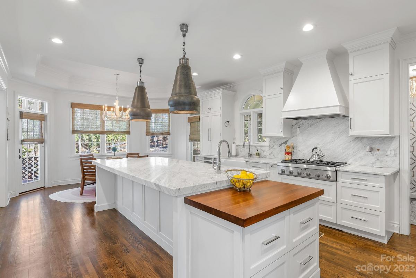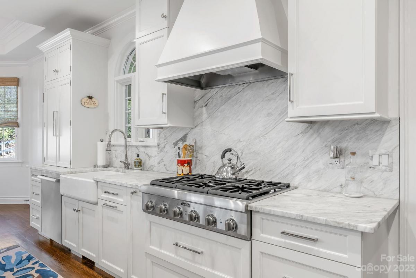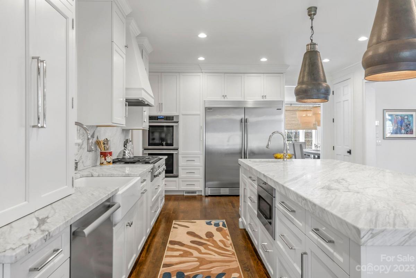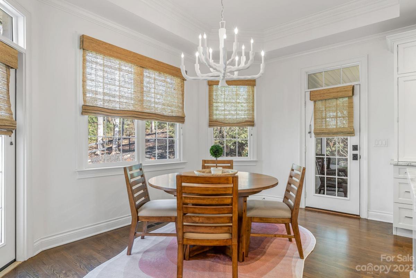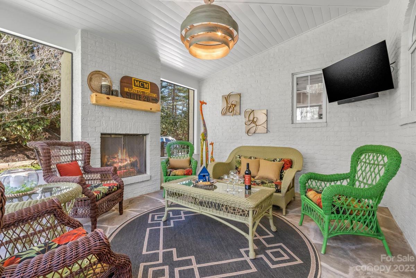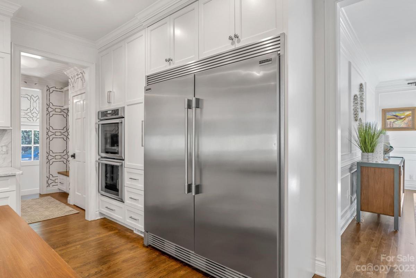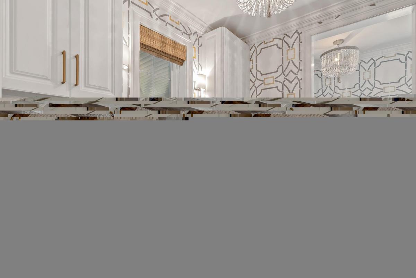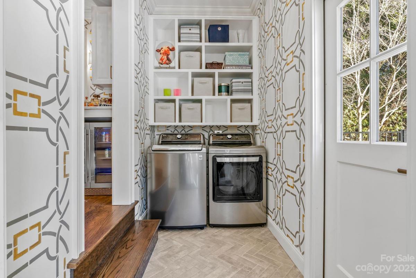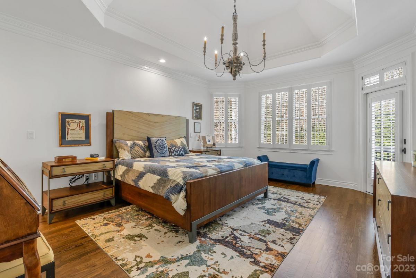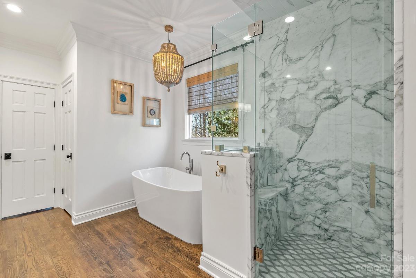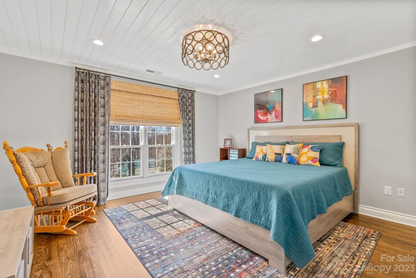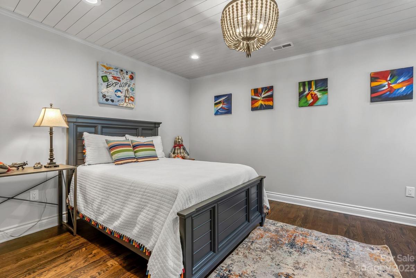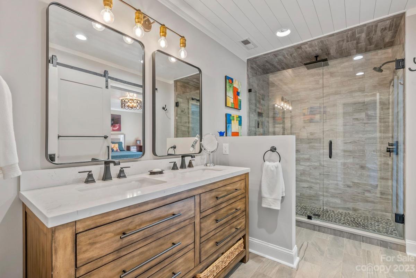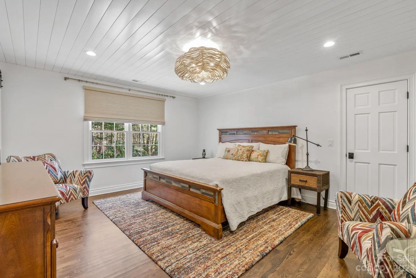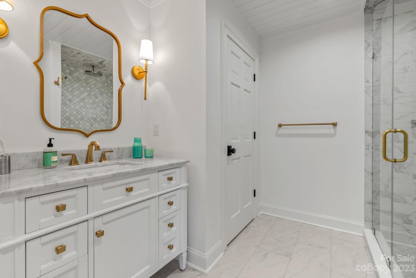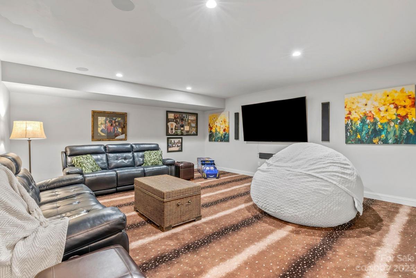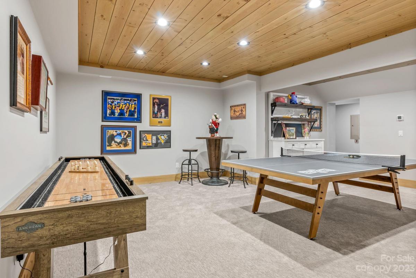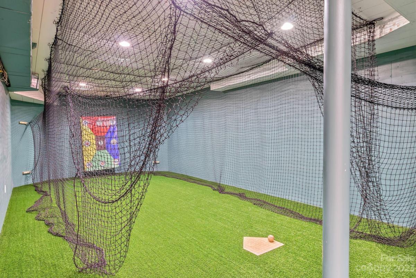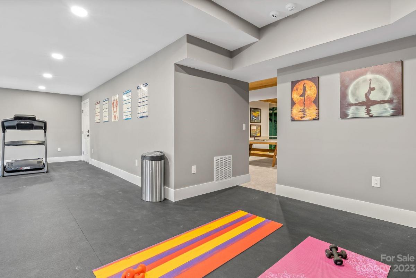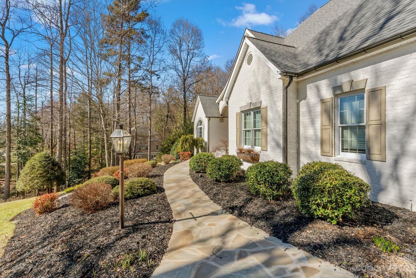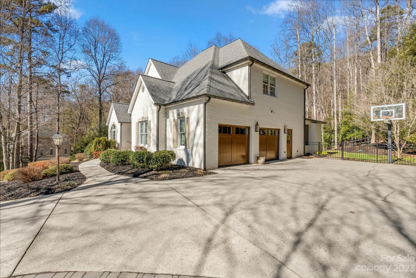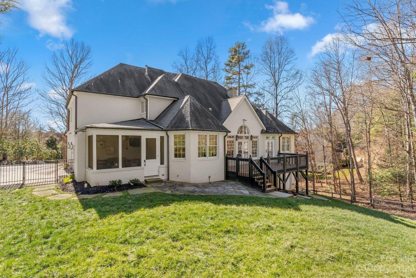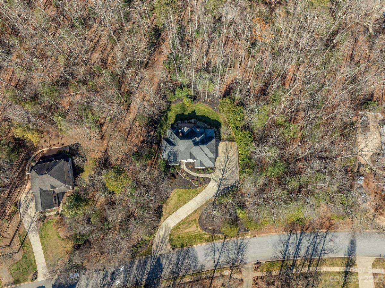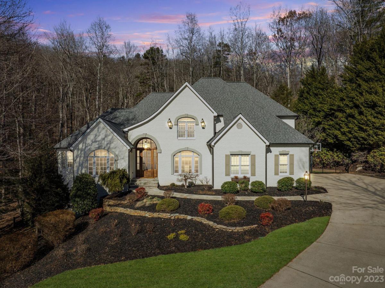Asheville, NC 28803
A Luxury Asheville Home for a Well-Lived Life! Rarely does such an expansive home feel cozy, but it does when the home's design focuses on living and "joie de vivre" like this does! This turn-key home has everything a discriminating buyer could imagine -- all in the heart of Asheville's prestigious Biltmore Park. Completely renovated throughout, this three-level home has refined finishes. The "wow factor" gourmet kitchen is a dream for a home chef of Bobby Flay caliber with Thermador gas range and double ovens, an oversized professional refrigerator/freezer, abundant custom cabinetry, and a kitchen island of sumptuous proportions. The home is an entertainer's delight with an open plan main floor and lower level media and game rooms. Whether it's Superbowl Sunday, a teen sleep-over, having the gang in for movie night, or Ladies Book Club in the screened porch, this home has it covered.
| MLS#: | 4098803 |
| Price: | $2,275,000 |
| Square Footage: | 4710 |
| Bedrooms: | 4 |
| Bathrooms: | 3 Full, 1 Half |
| Acreage: | 0.86 |
| Lot Features: | Private,Sloped,Wooded,Wooded |
| Style: | Transitional |
| Year Built: | 1998 |
| Elementary School: | William Estes |
| Middle School: | Valley Springs |
| High School: | T.C. Roberson |
| Parking: | Attached Garage,Garage Faces Side |
| HVAC: | Heat Pump,Humidity Control,Natural Gas,Zoned |
| Floors: | Carpet,Wood |
| Interior Features: | Attic Walk In,Built-in Features,Kitchen Island,Pantry,Storage,Tray Ceiling(s),Vaulted Ceiling(s),Walk-In Closet(s),Wet Bar |
| Exterior Features: | In-Ground Irrigation |
| Virtual Tour: | Click here |
| Listing Courtesy Of: | Asheville Realty Group - INFO@AshevilleRealtyGroup.com |



