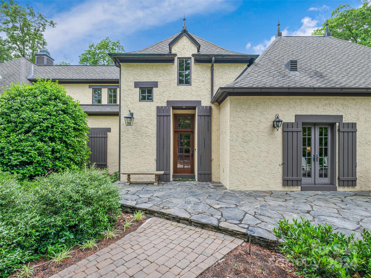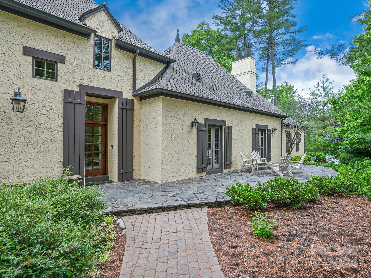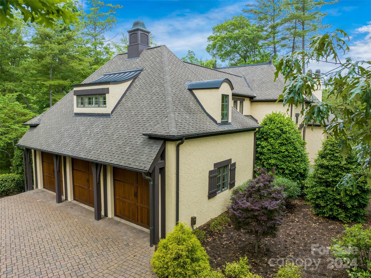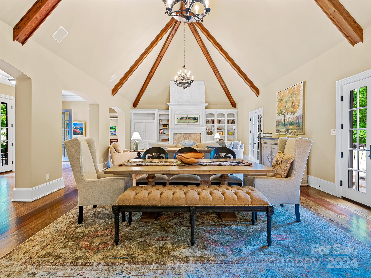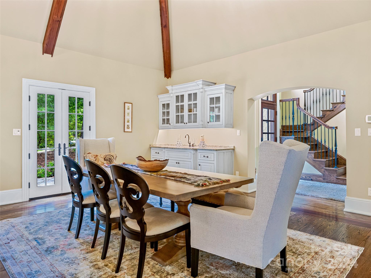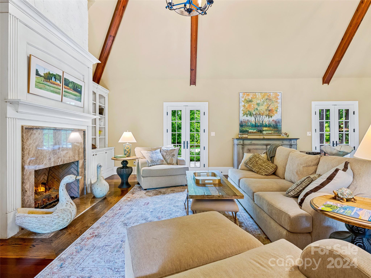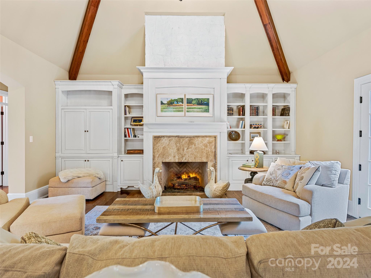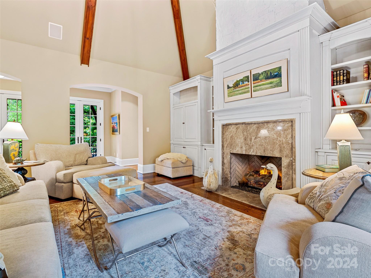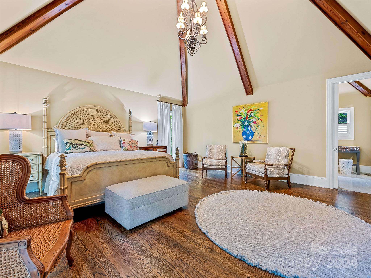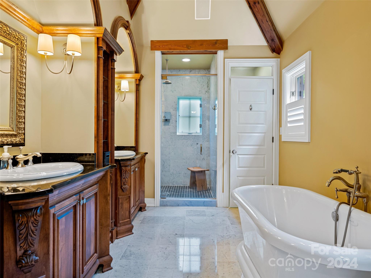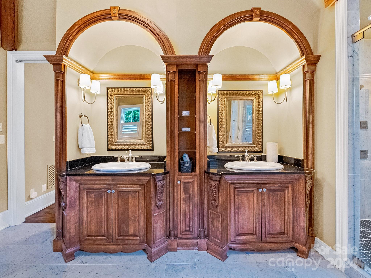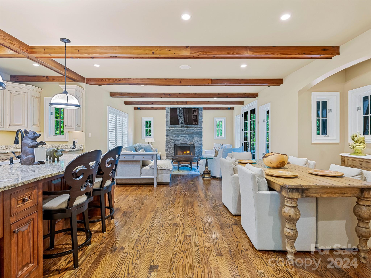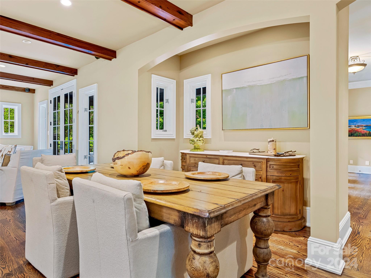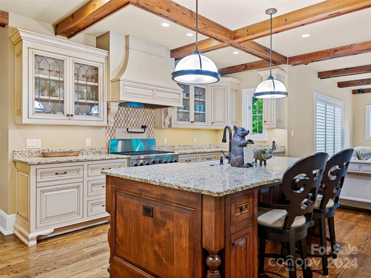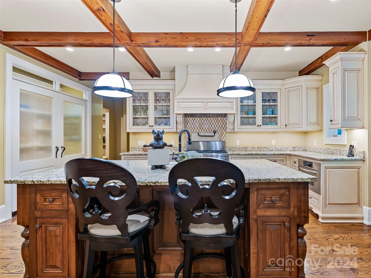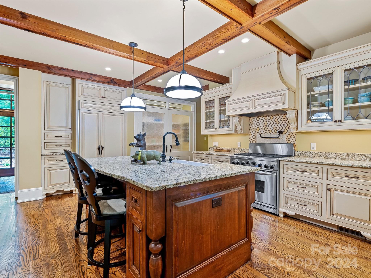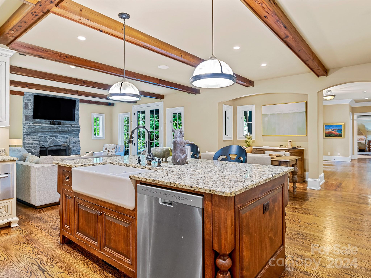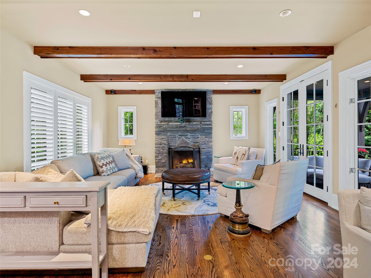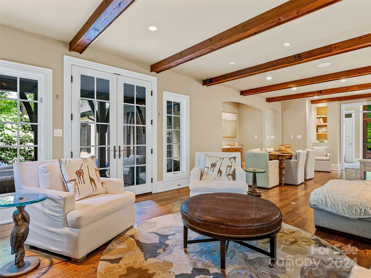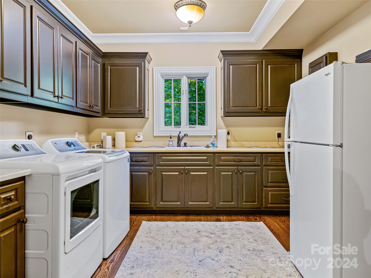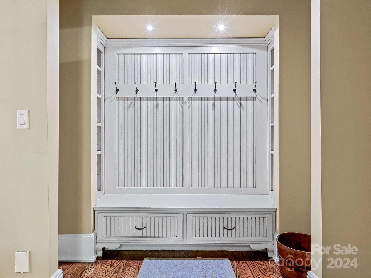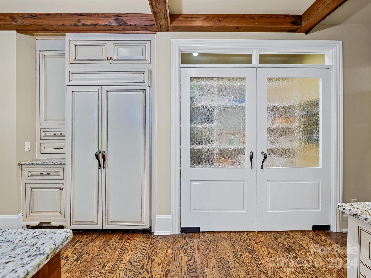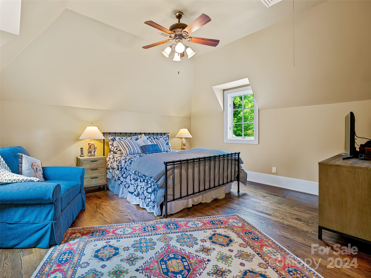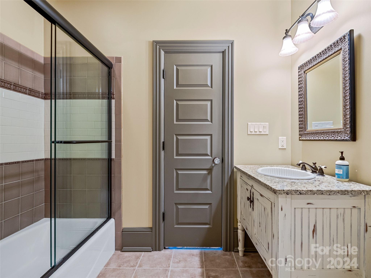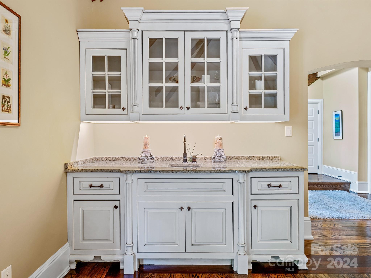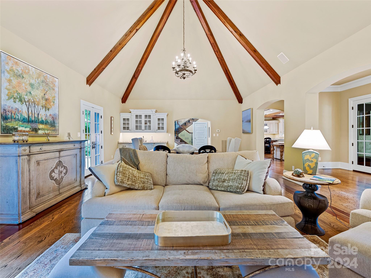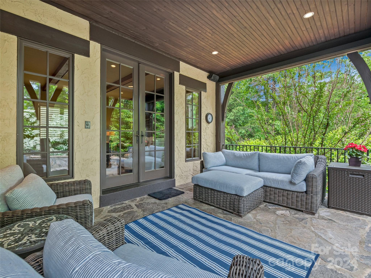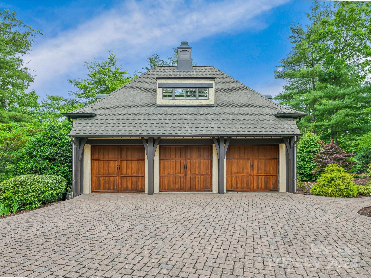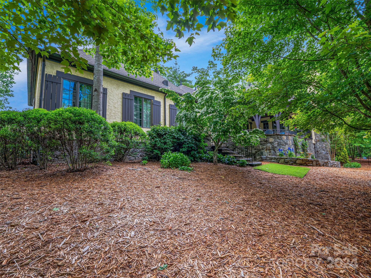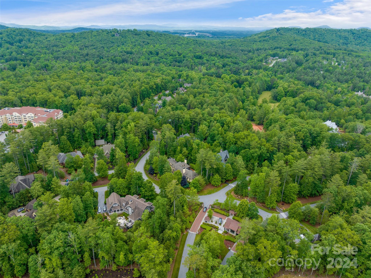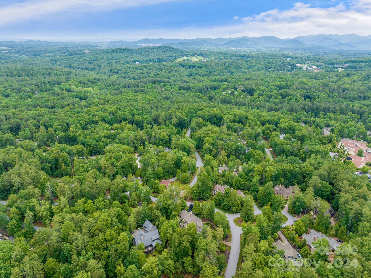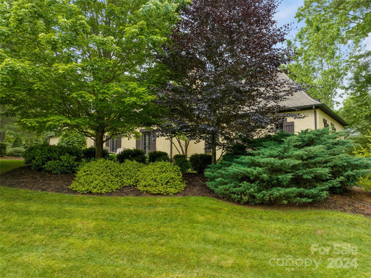Asheville, NC 28803
Stunning French Country architecture designed by Jack Arnold is sited perfectly on sprawling .62 acres inside The Ramble Biltmore Forest. Lush gardens surround the home for privacy and a brick paver driveway leads to a 3 car garage. One level living with a gourmet kitchen on one end and the primary bedroom suite on the other end with a large open dining room in the center with a wood beamed ceiling and a lined french door hallway for plenty of sunlight. Community includes miles of paved hiking trails, parks, 24/7 security, 3 gated entrances, Buckspring Cabin and a Living Well Center with a demonstration kitchen, great room with a wood burning fireplace, fitness equipment and an outdoor heated saline pool, tennis, pickleball and bocci courts with seating and a firepit.
| MLS#: | 4010082 |
| Price: | $2,400,000 |
| Square Footage: | 4573 |
| Bedrooms: | 4 |
| Bathrooms: | 3 Full, 2 Half |
| Acreage: | 0.62 |
| Lot Features: | Corner Lot,Level,Private,Wooded |
| Style: | Cottage,European,Old World,Other |
| Year Built: | 2006 |
| Elementary School: | Estes/Koontz |
| Middle School: | Valley Springs |
| High School: | T.C. Roberson |
| Parking: | Driveway,Attached Garage,Garage Door Opener,Garage Faces Side,Keypad Entry,Parking Space(s) |
| HVAC: | Central,Forced Air,Heat Pump,Zoned |
| Floors: | Tile,Wood |
| Interior Features: | Attic Stairs Pulldown,Built-in Features,Cable Prewire,Cathedral Ceiling(s),Central Vacuum,Drop Zone,Entrance Foyer,Kitchen Island,Open Floorplan,Pantry,Storage,Vaulted Ceiling(s),Walk-In Closet(s),Walk-In Pantry,Wet Bar |
| Exterior Features: | In-Ground Irrigation |
| Virtual Tour: | Click here |
| Listing Courtesy Of: | Allen Tate/Beverly-Hanks The Ramble at Biltmore Forest - mark.taylor@allentate.com |



