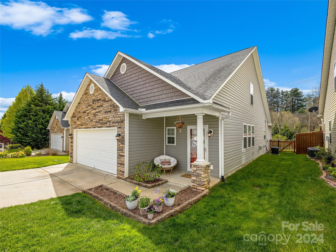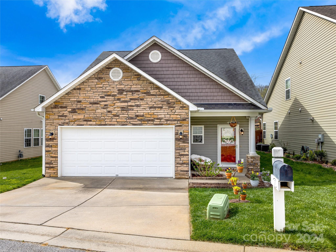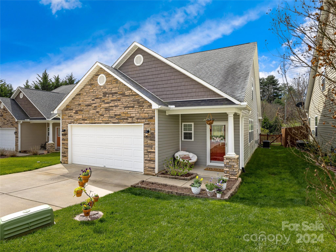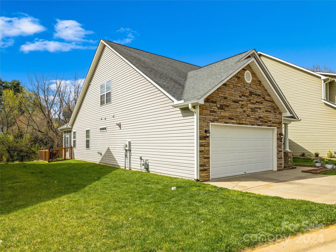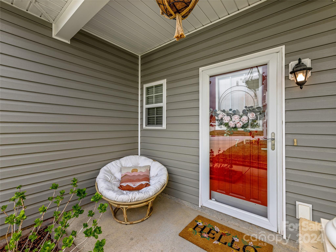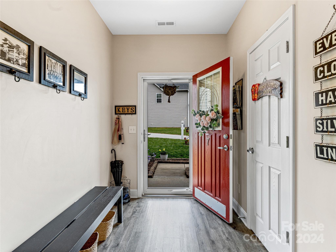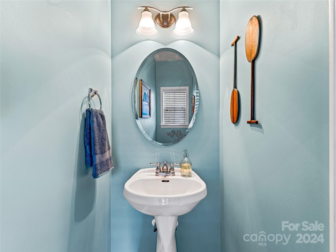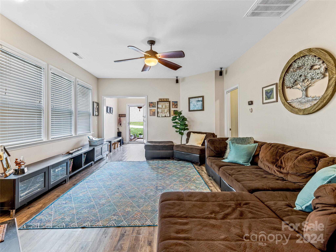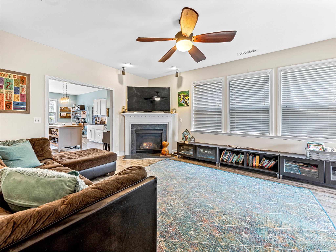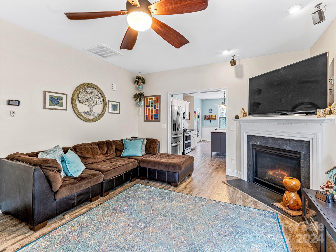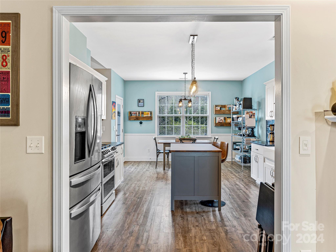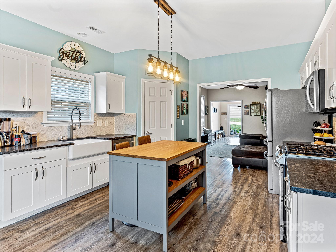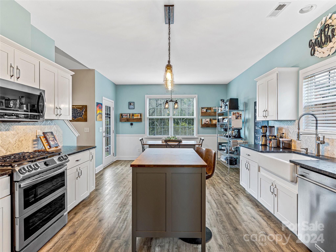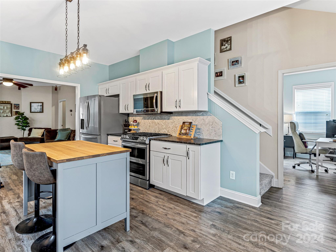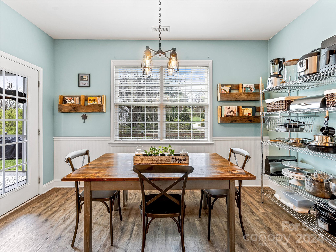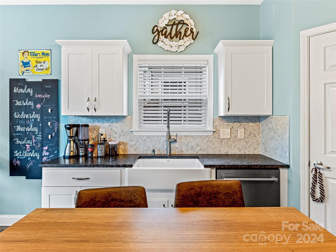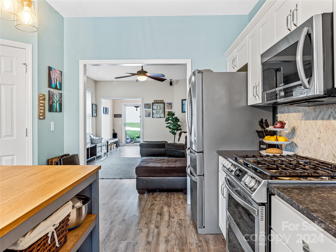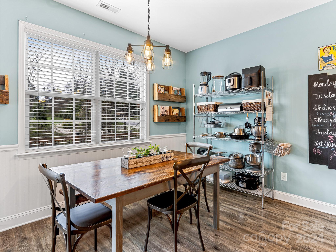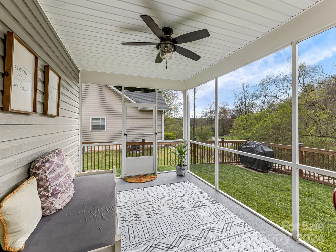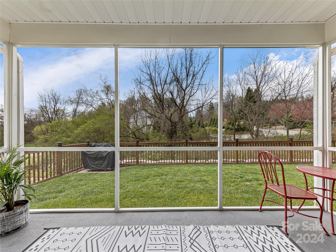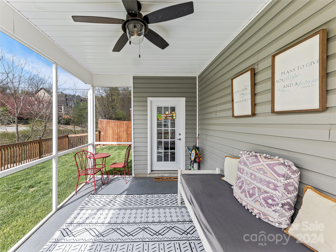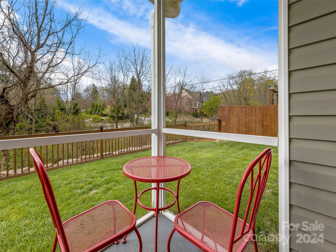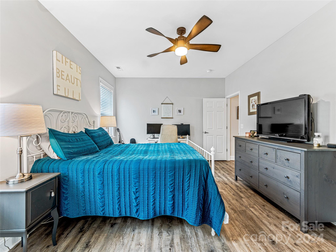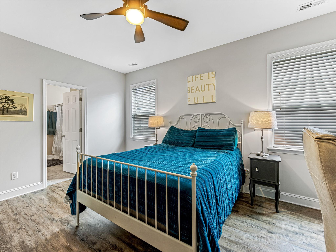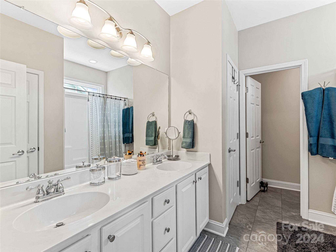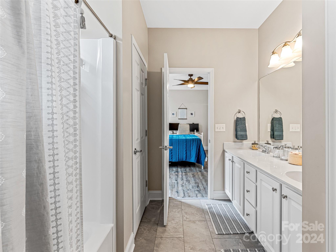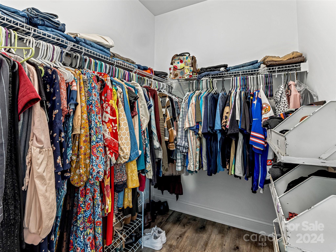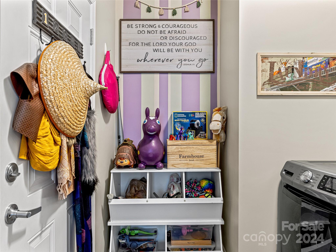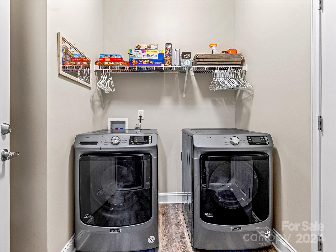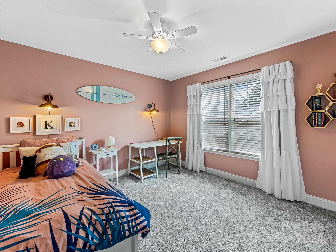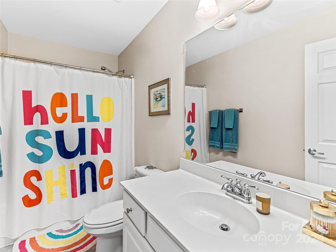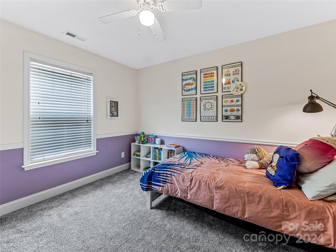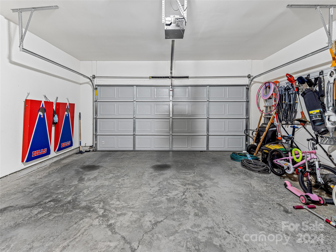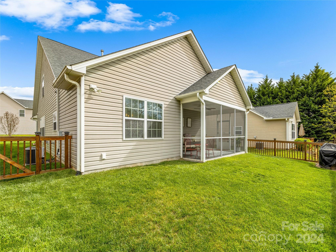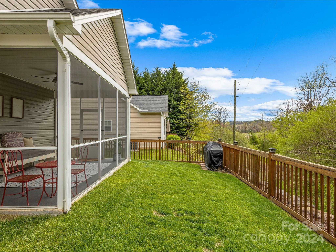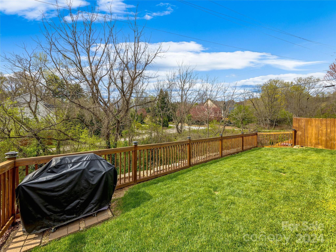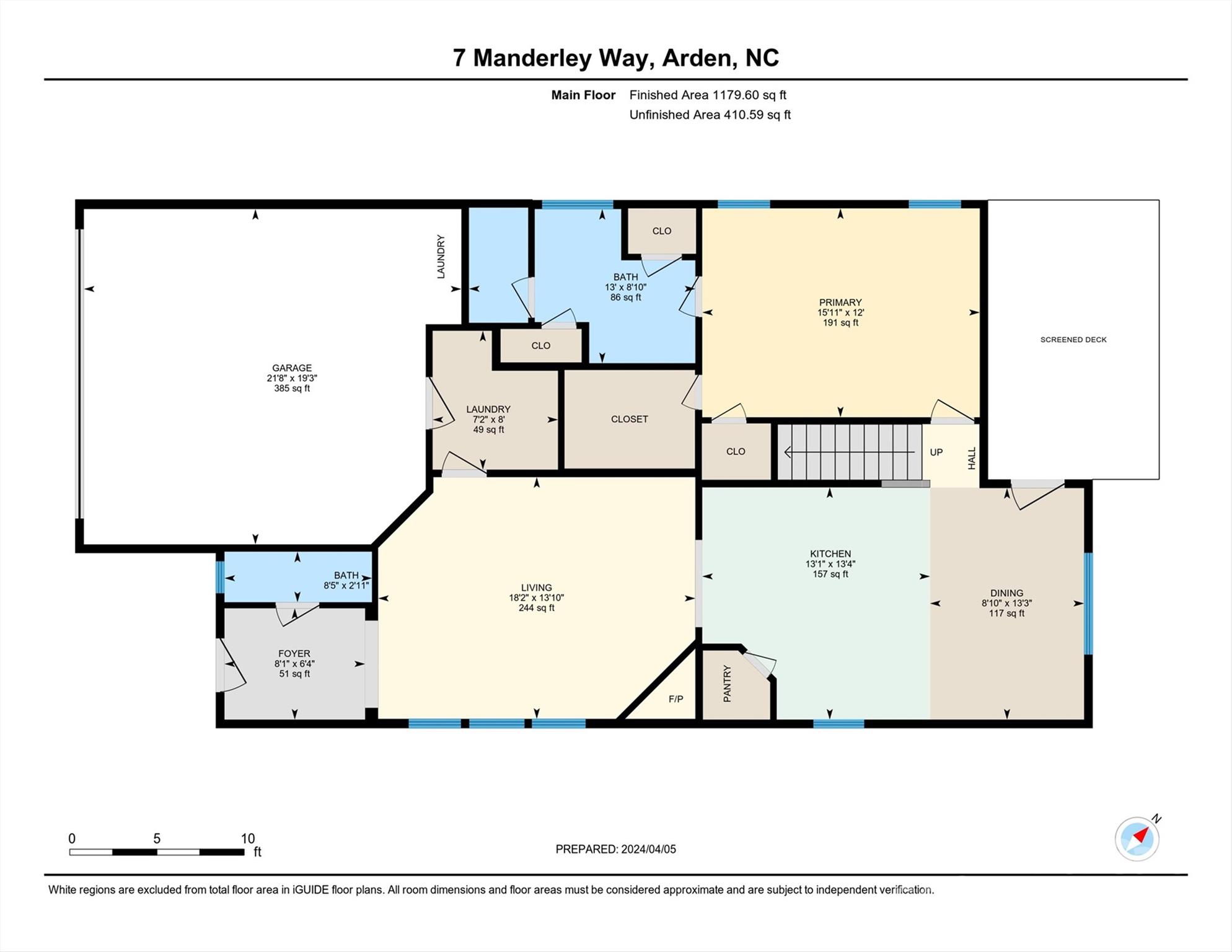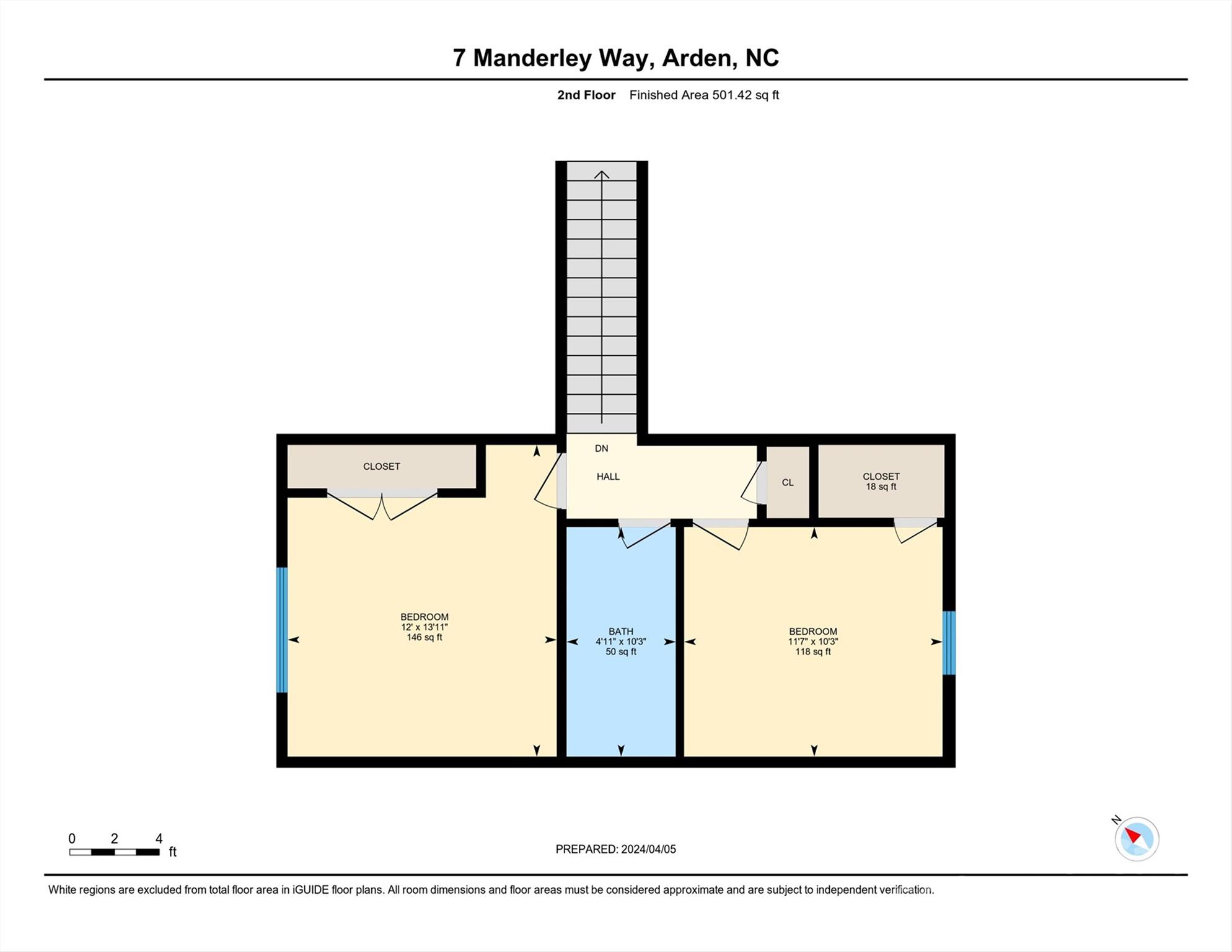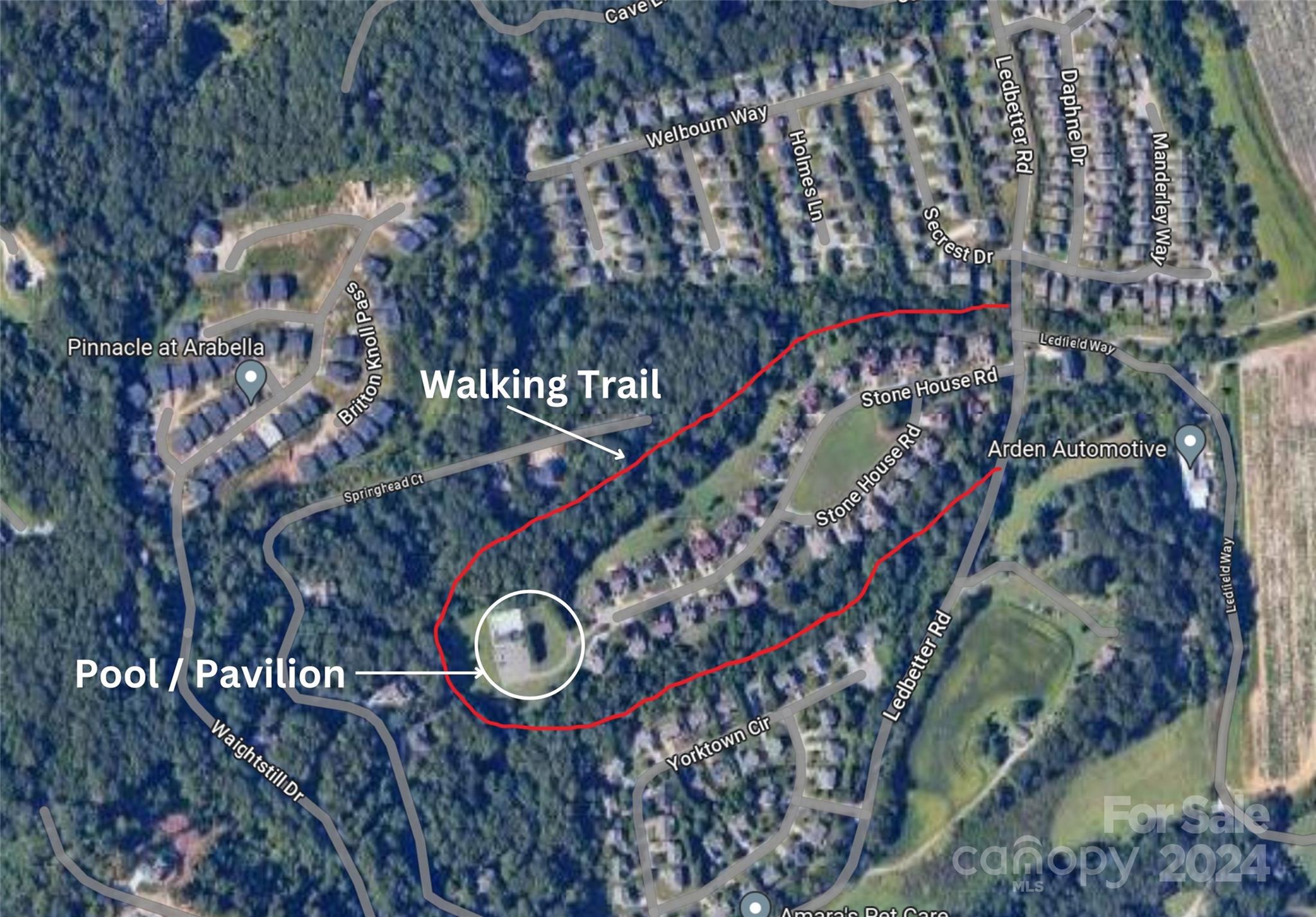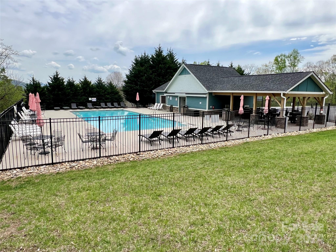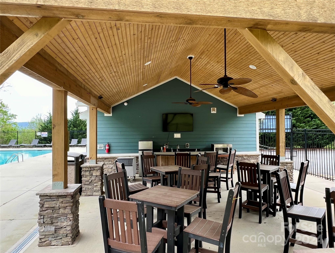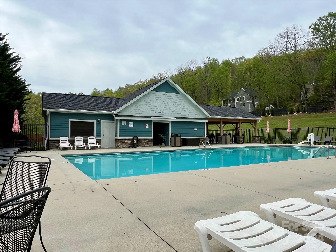Arden, NC 28704
Step into this delightful cupcake of a home, boasting 3 bedrooms & 2.5 baths, with the primary suite thoughtfully located on the main level. The flowing floorplan is designed for comfort & togetherness, featuring a cozy gas log fireplace & updated flooring throughout. Luxury vinyl plank graces the main level, while full baths boast LVT flooring, & premium carpeting and padding adorn the stairs & upstairs living spaces. Chefs will delight in the upgraded kitchen, complete with wooden soft-close cabinets, leathered granite countertops, a farmhouse sink, walk-in pantry, & stainless double-oven, microwave, & dishwasher. Abundant storage is found throughout this well designed charmer! Outside, discover an extended and fenced private backyard, while the roomy screened porch extends your living space & invites you to unwind. Conveniently located near Biltmore Park shopping & restaurants + easy access to I-26. Community Pool & Trails! Plus, a home warranty is included for buyer peace of mind!
| MLS#: | 4126297 |
| Price: | $450,000 |
| Square Footage: | 1680 |
| Bedrooms: | 3 |
| Bathrooms: | 2 Full, 1 Half |
| Acreage: | 0.1 |
| Year Built: | 2011 |
| Elementary School: | Avery's Creek/Koontz |
| Middle School: | Valley Springs |
| High School: | T.C. Roberson |
| Parking: | Attached Garage |
| HVAC: | Forced Air,Natural Gas |
| Floors: | Carpet,Vinyl |
| Interior Features: | Attic Other,Entrance Foyer,Kitchen Island,Split Bedroom,Storage,Walk-In Closet(s),Walk-In Pantry |
| Virtual Tour: | Click here |
| Listing Courtesy Of: | EXP Realty LLC Asheville - julie@juliemovesmountains.com |



