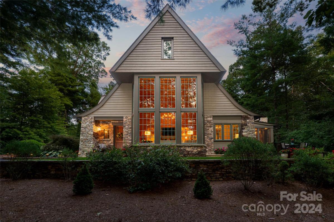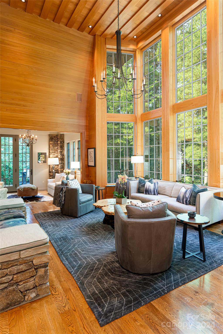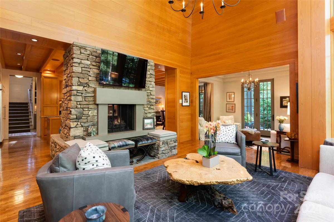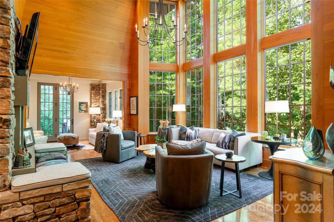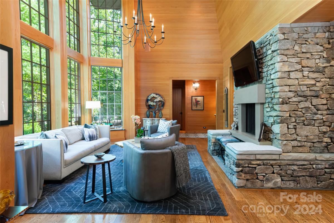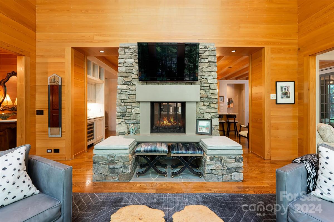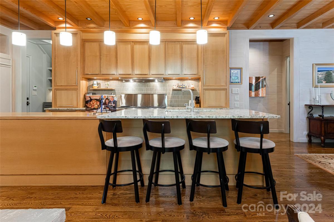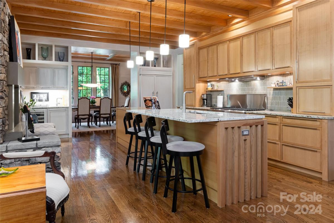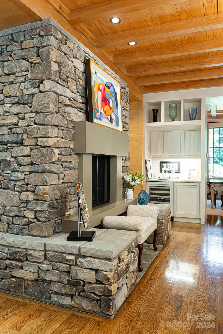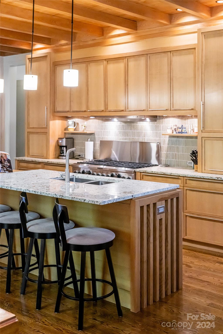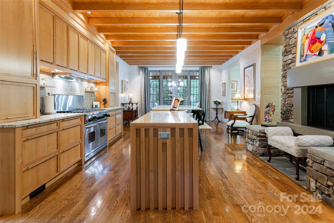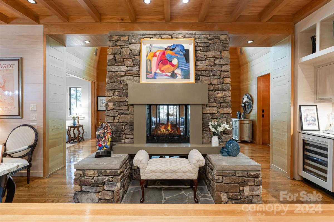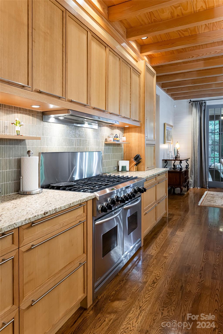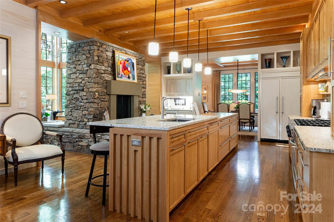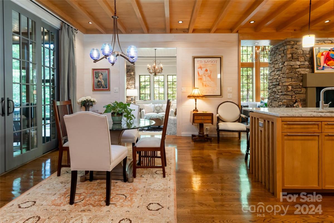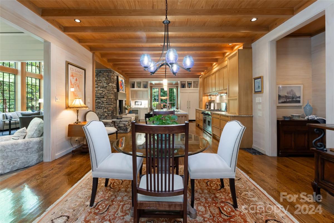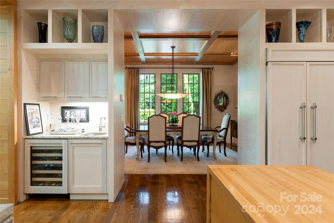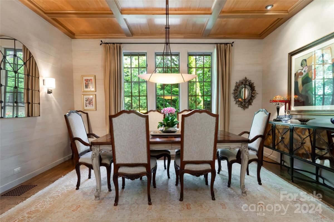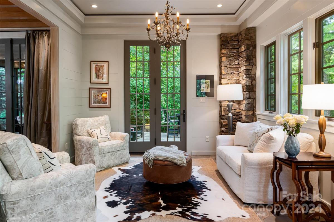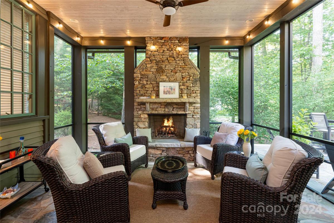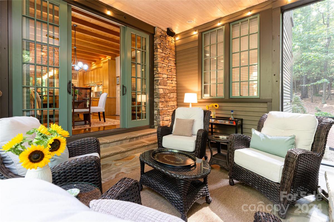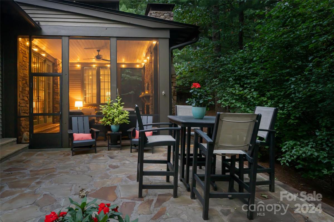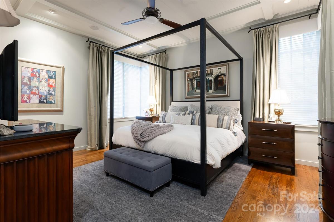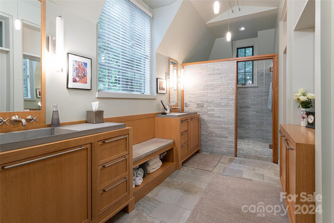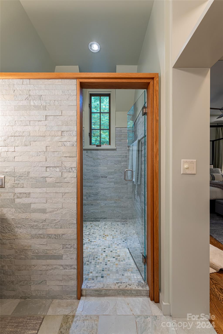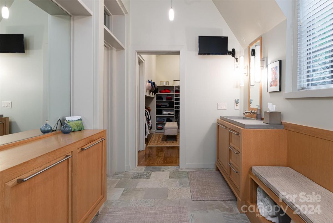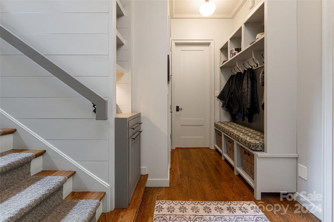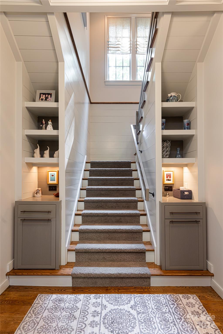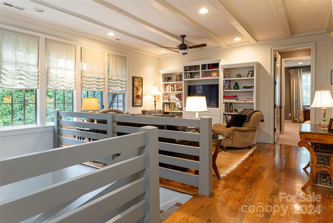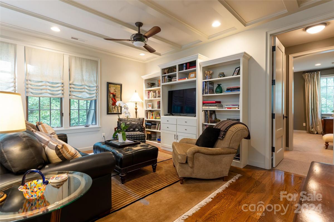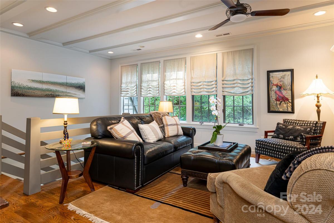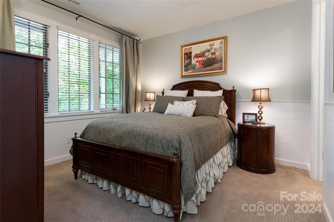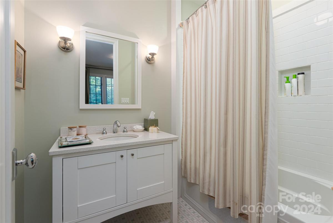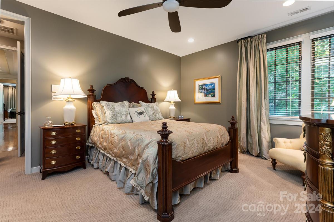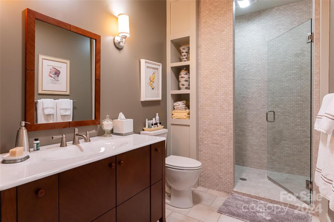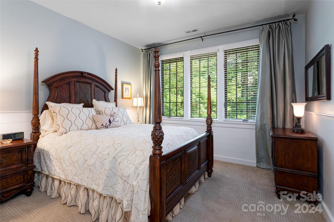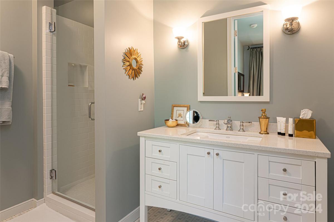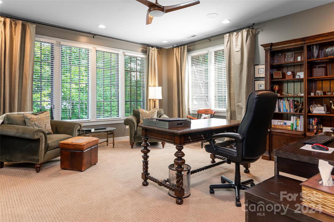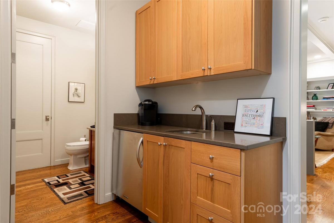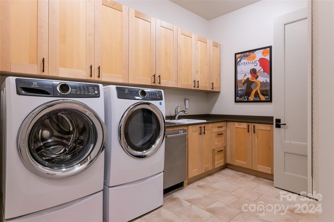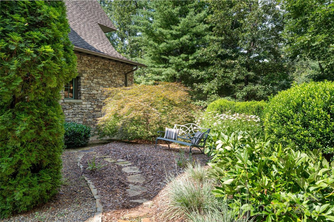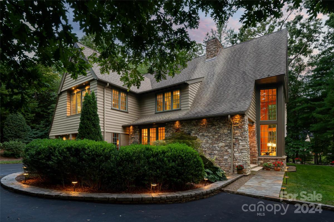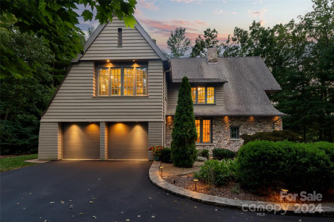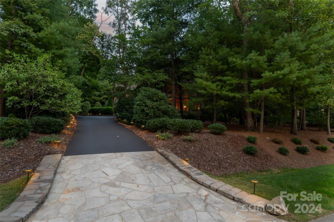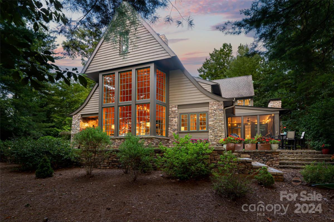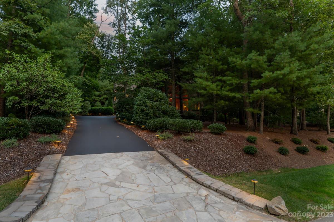Asheville, NC 28803
85 Chauncey Circle is a true triumph of exceptional design and craftsmanship. Seamlessly blending the best in natural materials and contemporary high-end finishes. Upon first impression, one is greeted by a stunning custom front door that reveals the foyer and open-concept floor plan. The expansive cypress flanked living room offers uninterrupted sightlines to almost all living areas on the main level, setting the tone for a light-filled ambiance radiating throughout. Warmth emanates from a see through, stacked stone fireplace that leads to the gourmet kitchen. Formal dining, breakfast room, the primary suite, and a screened porch with fireplace complete the main level. Upstairs features a family room for gathering, wet bar, four bedrooms and three and a half bathrooms. Natural landscaping creates a serene setting in the heart of South Asheville. This house has achieved NC Healthy Built Home certification.
| MLS#: | 4063552 |
| Price: | $2,825,000 |
| Square Footage: | 4124 |
| Bedrooms: | 5 |
| Bathrooms: | 4 Full, 2 Half |
| Acreage: | 0.64 |
| Lot Features: | Level,Private,Wooded,Wooded |
| Style: | Contemporary,Transitional |
| Year Built: | 2007 |
| Elementary School: | Estes/Koontz |
| Middle School: | Valley Springs |
| High School: | T.C. Roberson |
| Parking: | Attached Garage,Garage Faces Side |
| HVAC: | Heat Pump,Zoned |
| Floors: | Carpet,Tile,Wood |
| Interior Features: | Attic Walk In,Breakfast Bar,Built-in Features,Cathedral Ceiling(s),Central Vacuum,Drop Zone,Entrance Foyer,Kitchen Island,Open Floorplan,Split Bedroom,Walk-In Closet(s) |
| Listing Courtesy Of: | Premier Sotheby’s International Realty - 828-279-3980 |



