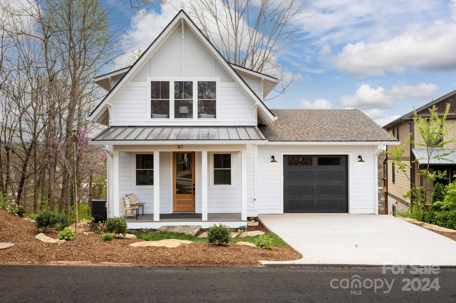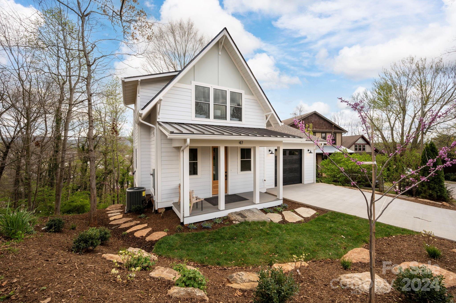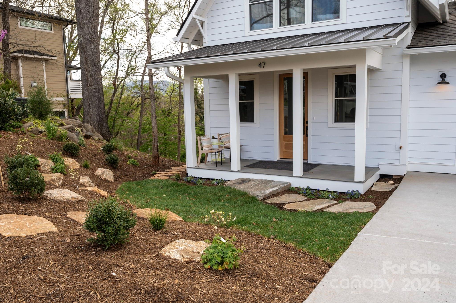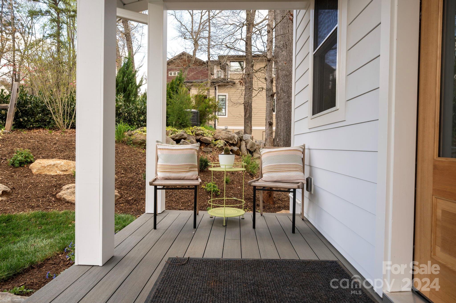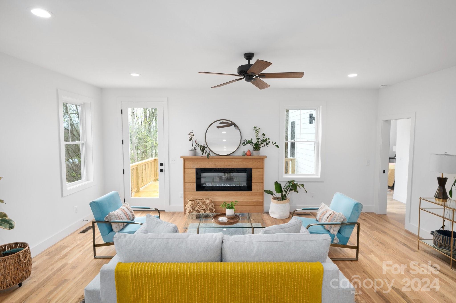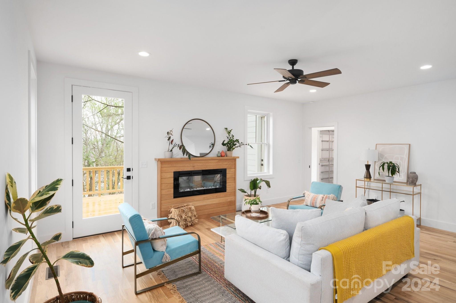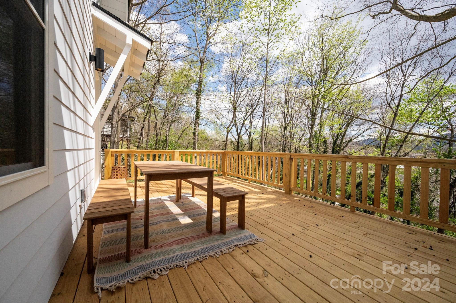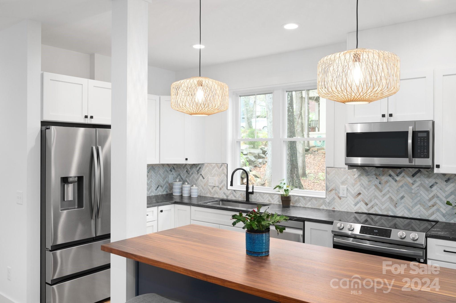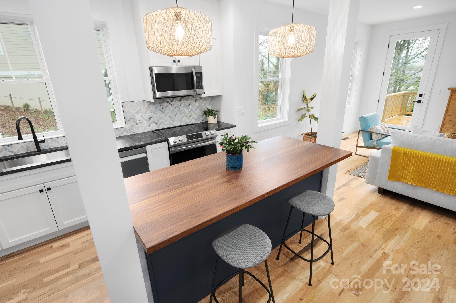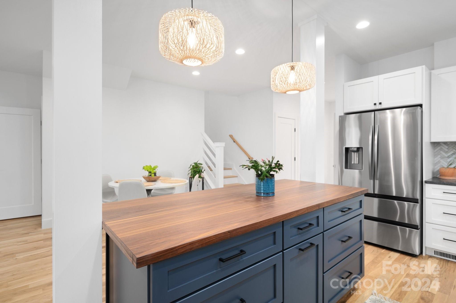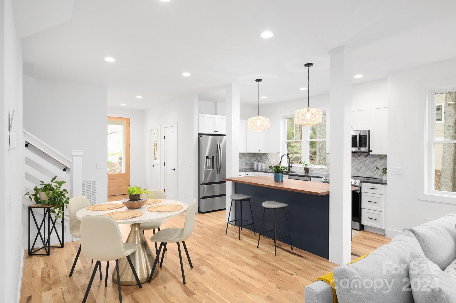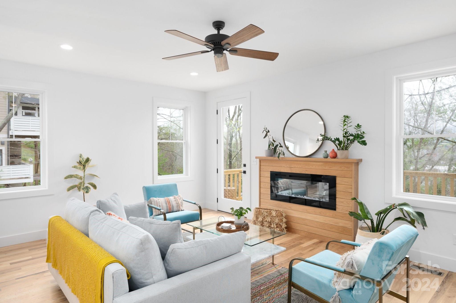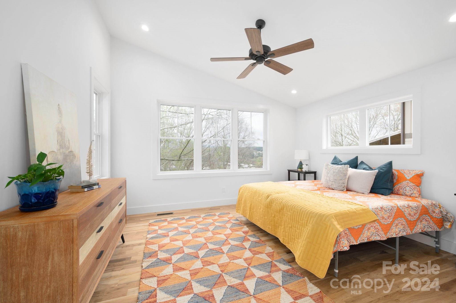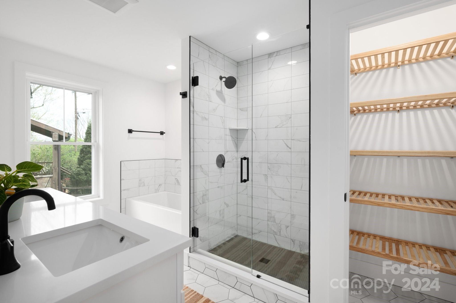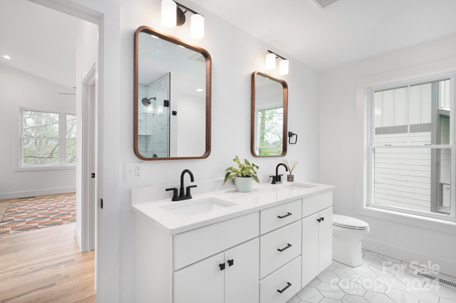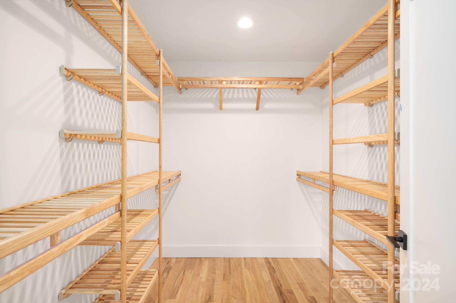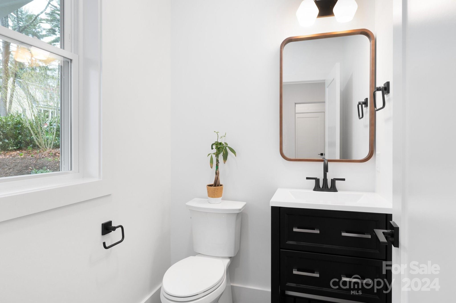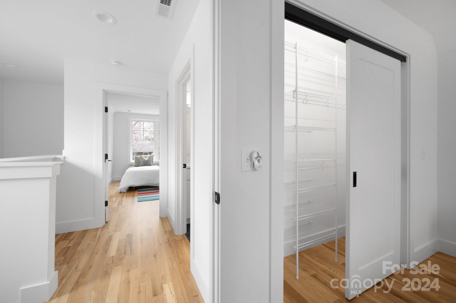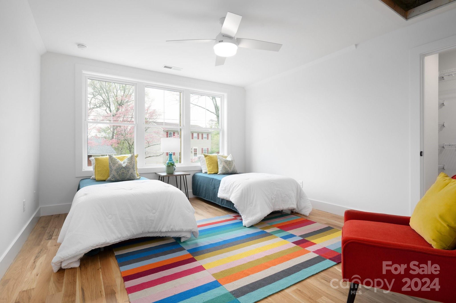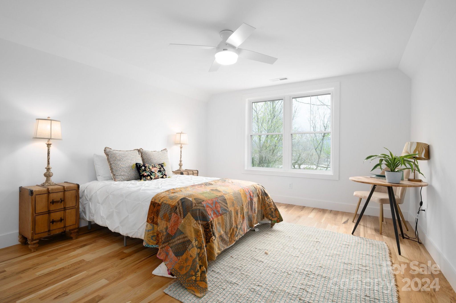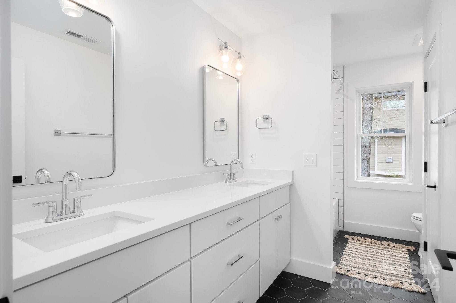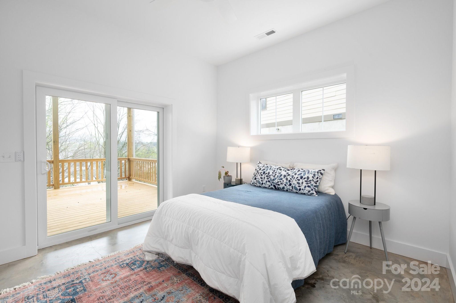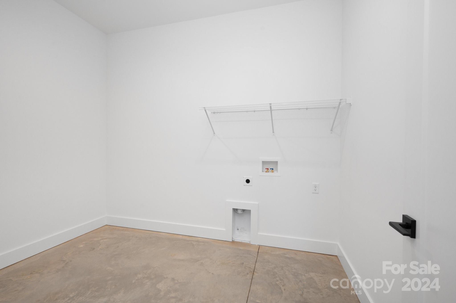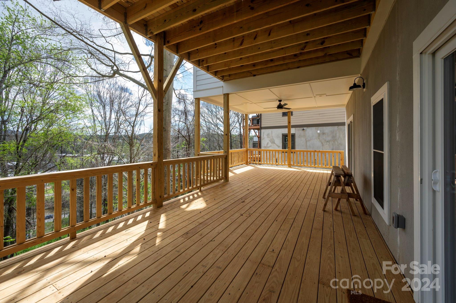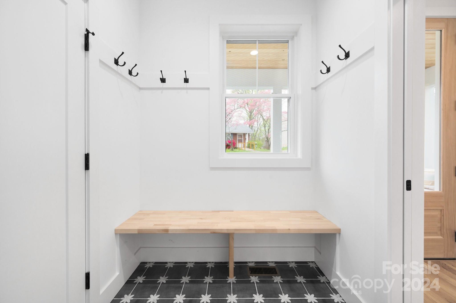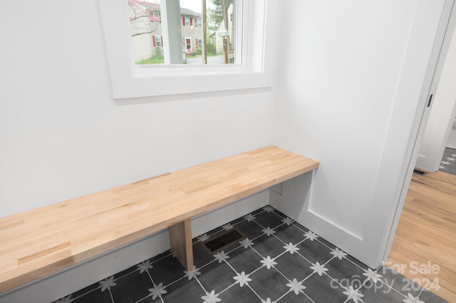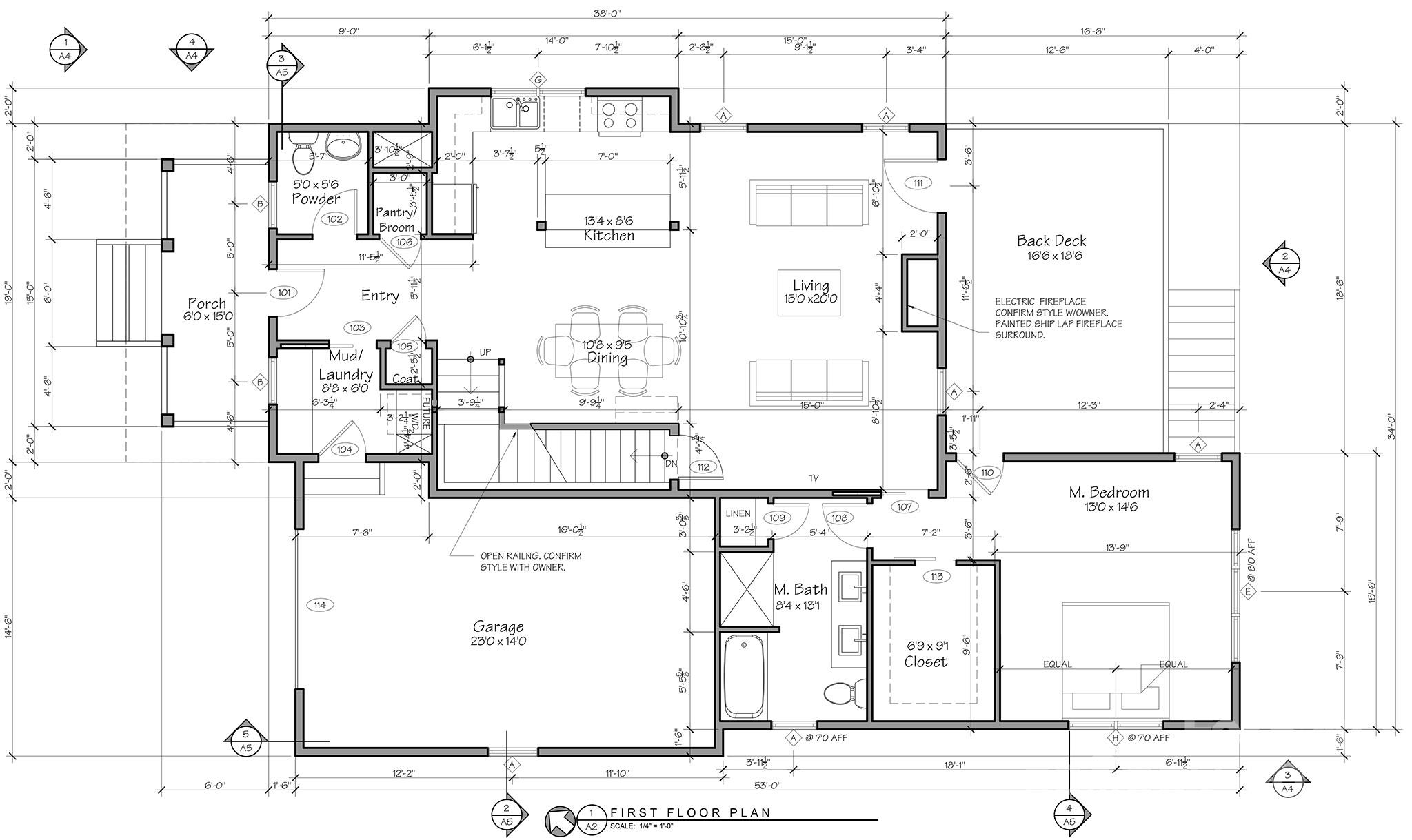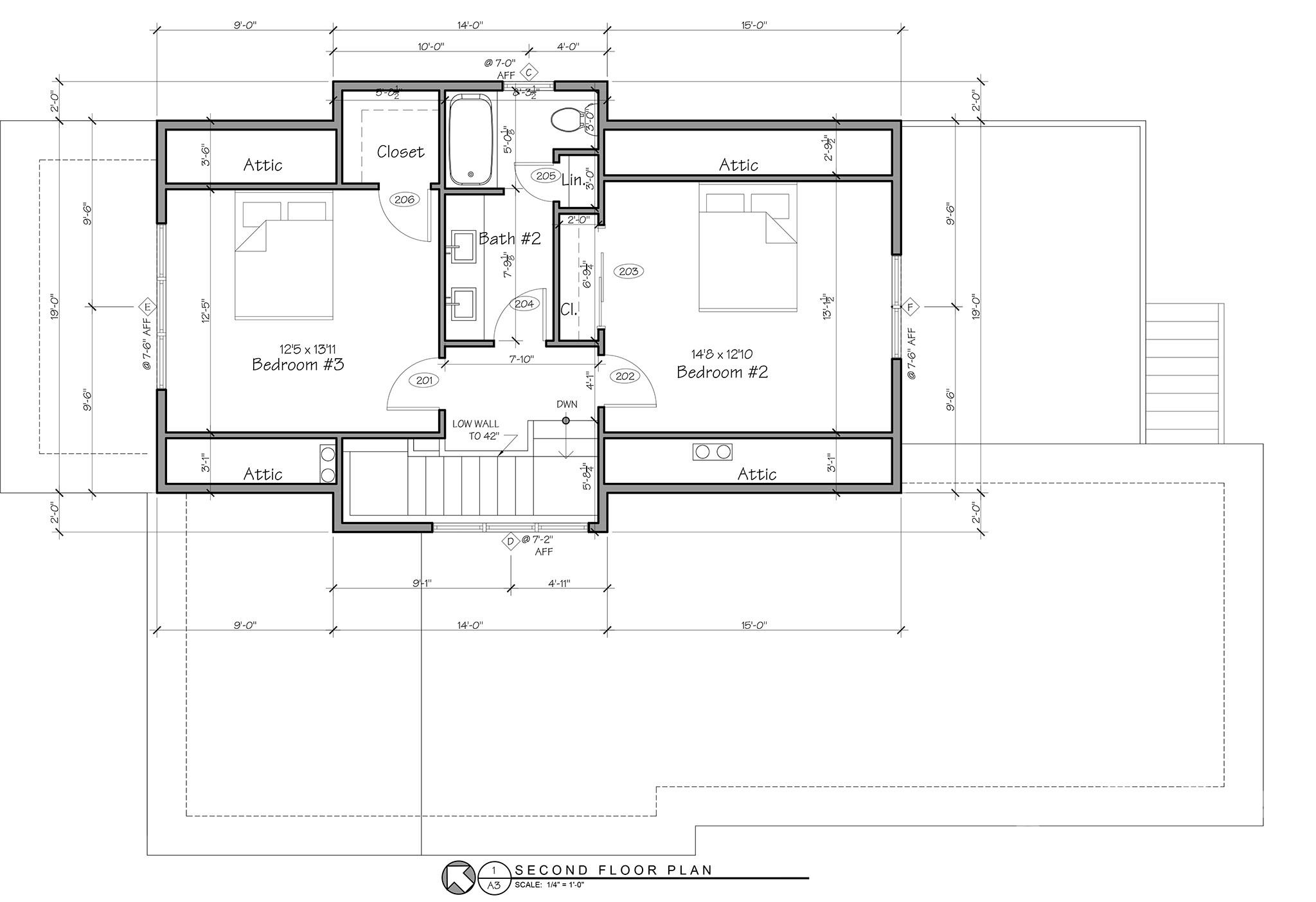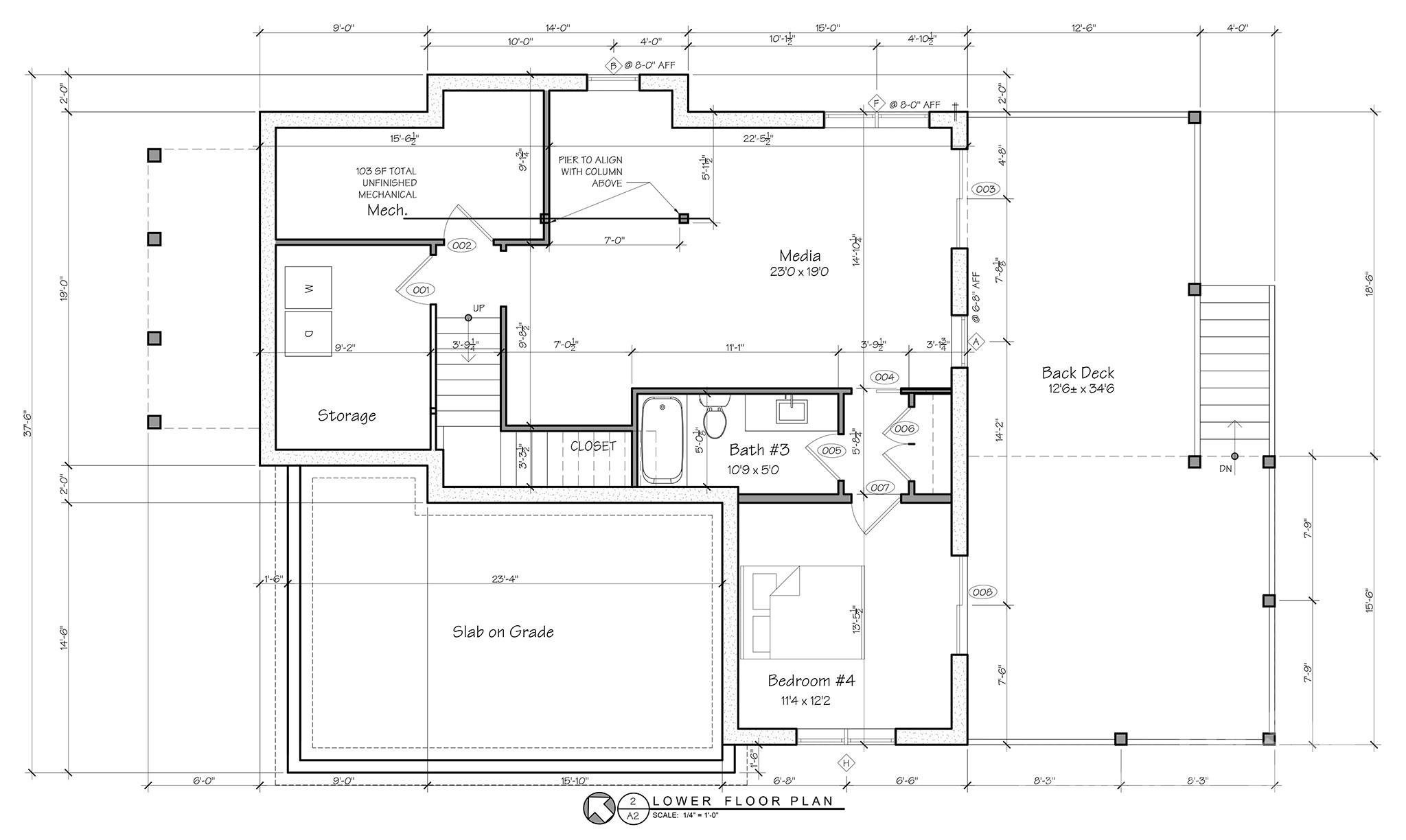Asheville, NC 28803
Beautiful, brand-new, GreenBuilt and Energy Star home by JAG Construction in popular Kenilworth boasts seasonal mountain views and overlooks Biltmore Village. Open, flowing plan combines with oversized windows to give this home a bright, airy and inviting feel. Modern chef’s kitchen features leathered granite + black walnut counters, stainless appliances, and herringbone tile backsplash. Large island with breakfast bar opens to dining and living areas. Sunny back deck is perfect for dining and entertaining. Spacious primary suite on main features a private back deck, a walk-in closet, and an ensuite bathroom with a quartz double vanity and tiled walk-in shower. The second level offers two bedrooms, a bathroom, and a linen closet. The finished basement has a second bedroom suite, second living area, and lots of extra storage. Enjoy outdoor living from the covered front porch and two large back decks. Low-maintenance and durable materials. See brochure for more information.
| MLS#: | 4127711 |
| Price: | $995,000 |
| Square Footage: | 2732 |
| Bedrooms: | 4 |
| Bathrooms: | 3 Full, 1 Half |
| Acreage: | 0.15 |
| Style: | Arts and Crafts |
| Year Built: | 2024 |
| Elementary School: | Asheville City |
| Middle School: | Asheville |
| High School: | Asheville |
| Parking: | Driveway,Attached Garage |
| HVAC: | Heat Pump |
| Floors: | Concrete,Tile,Wood |
| Interior Features: | Attic Other,Breakfast Bar,Entrance Foyer,Kitchen Island,Open Floorplan,Pantry,Vaulted Ceiling(s),Walk-In Closet(s) |
| Listing Courtesy Of: | Mosaic Community Lifestyle Realty - mike@mymosaicrealty.com |



