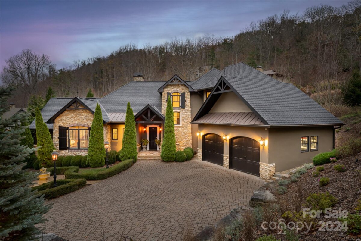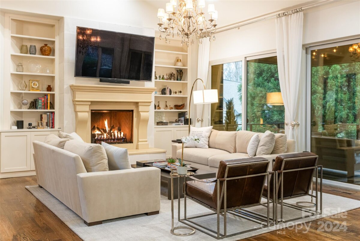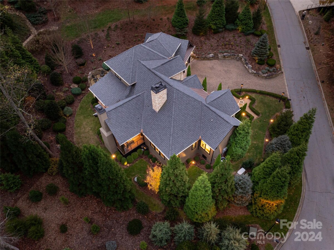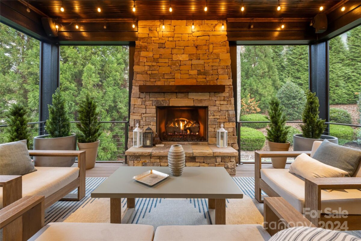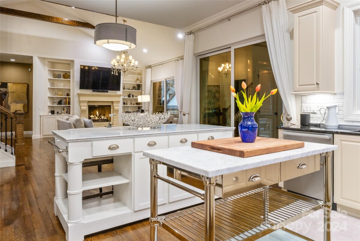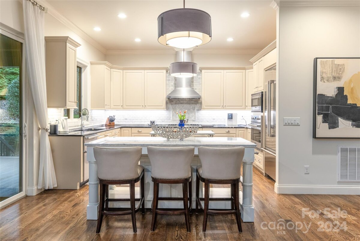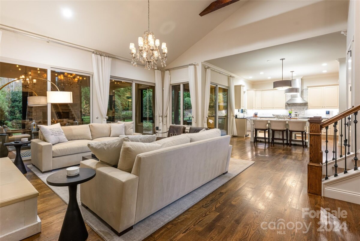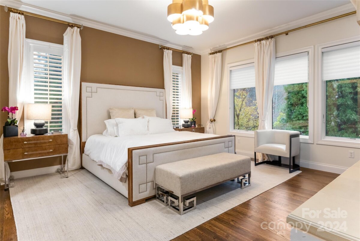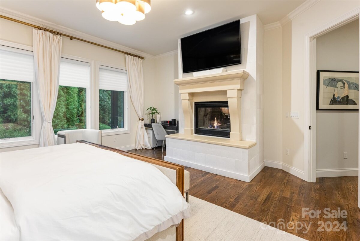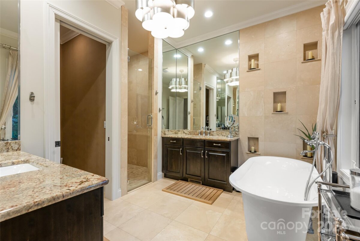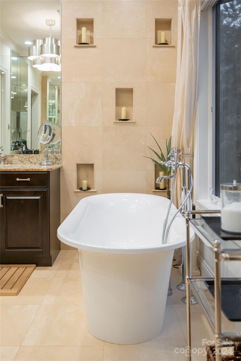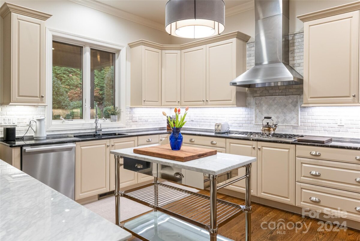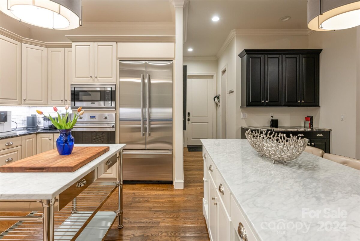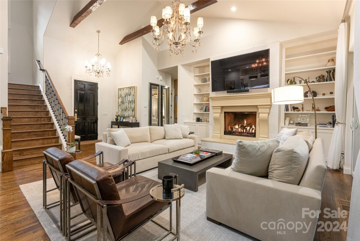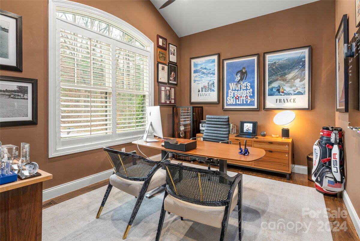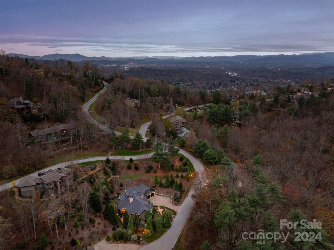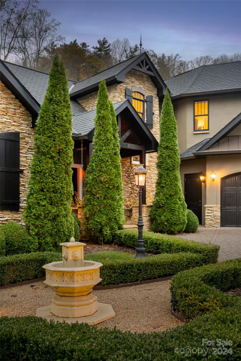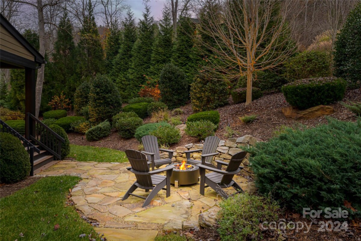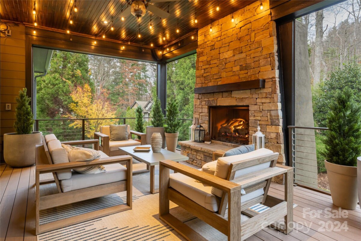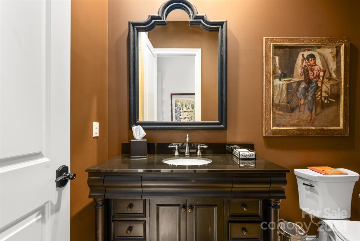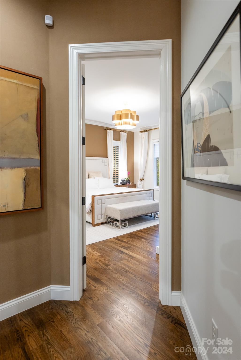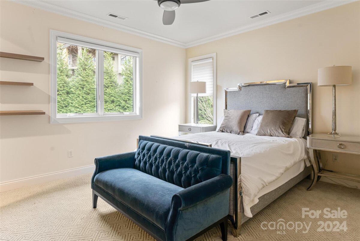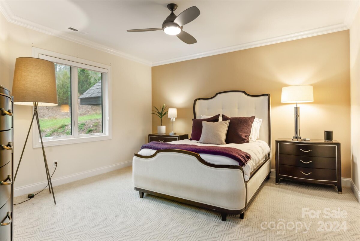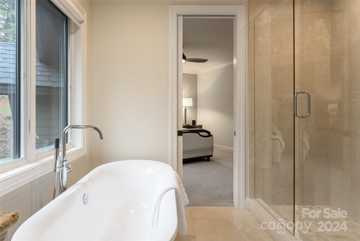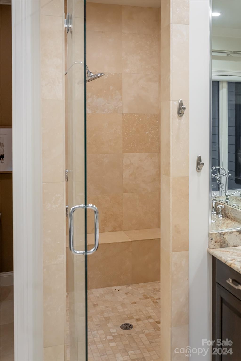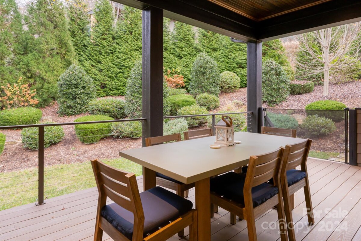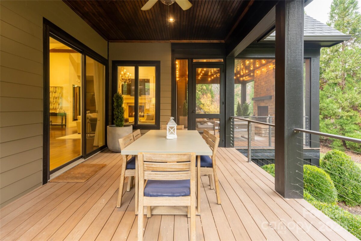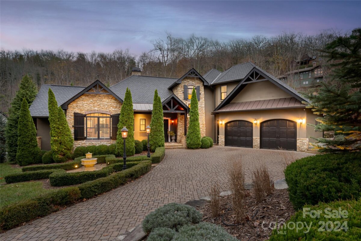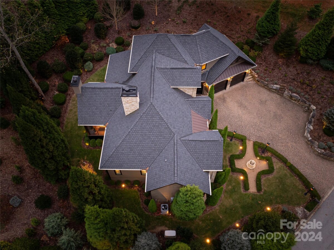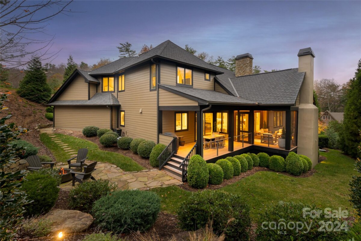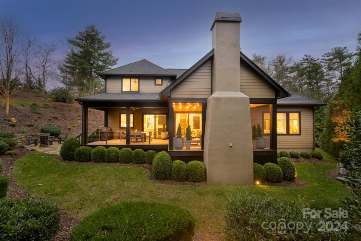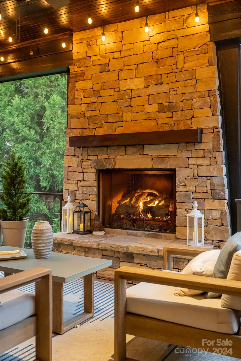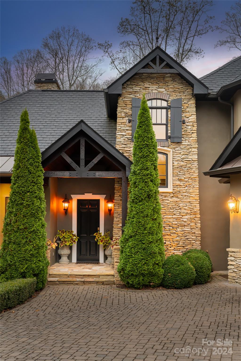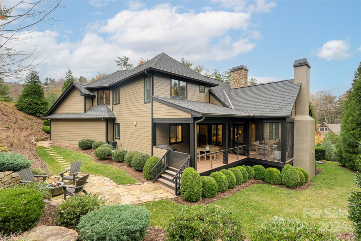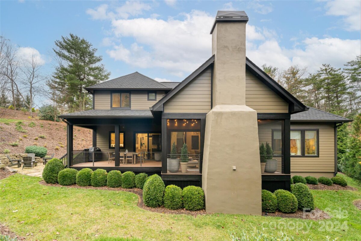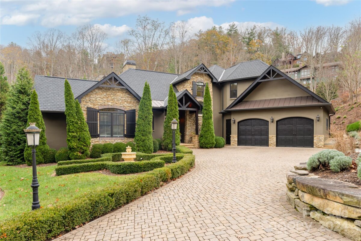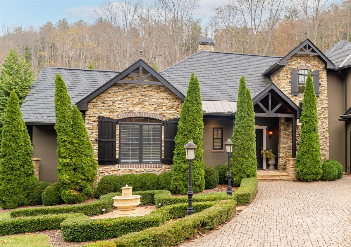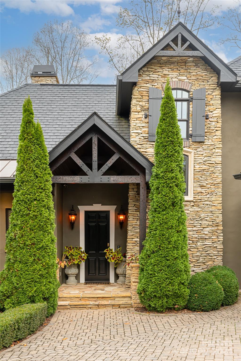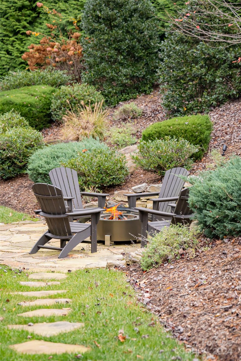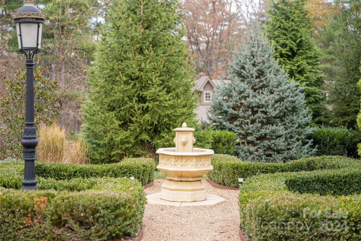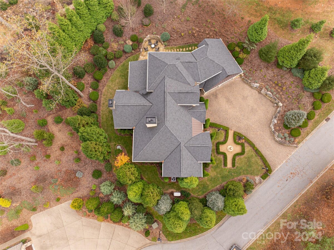Asheville, NC 28804
Welcome to this exquisite "European meets Mountain" home nestled in the highly sought-after Reynolds Mountain Community. This home boasts an open floor plan, ideal for modern living and entertaining. Featuring custom touches throughout, this meticulously designed four-bedroom, four-bathroom home exemplifies luxury and comfort. The gourmet kitchen, with Viking/Miele/Whirlpool appliances, serves as the centerpiece for gatherings. Enjoy cozy evenings by three fireplaces, all equipped with natural gas logs. The primary suite is a serene retreat, showcasing a large custom-designed walk-in closet and a spa like bathroom complete with a Victoria-Albert volcanic ash bathtub. Two en suite bedrooms on the upper level provide flexibility for family or guests. Situated on a very private lot, the home is surrounded by mature landscaping and features outdoor fire elements, creating a peaceful sanctuary. Enjoy convenience and privacy, as this residence is less than 15 miles from downtown Asheville.
| MLS#: | 4202020 |
| Price: | $1,595,000 |
| Square Footage: | 2843 |
| Bedrooms: | 4 |
| Bathrooms: | 4 Full |
| Acreage: | 0.5 |
| Lot Features: | Cleared,Cul-De-Sac,Private,Wooded |
| Style: | European |
| Year Built: | 2016 |
| Elementary School: | Woodfin/Eblen |
| Middle School: | Clyde A Erwin |
| High School: | Clyde A Erwin |
| Parking: | Driveway,Attached Garage |
| HVAC: | Forced Air,Heat Pump,Natural Gas |
| Floors: | Carpet,Tile,Wood |
| Interior Features: | Breakfast Bar,Kitchen Island,Walk-In Closet(s) |
| Exterior Features: | Fire Pit |
| Listing Courtesy Of: | Premier Sotheby’s International Realty - 828-712-7877 |



